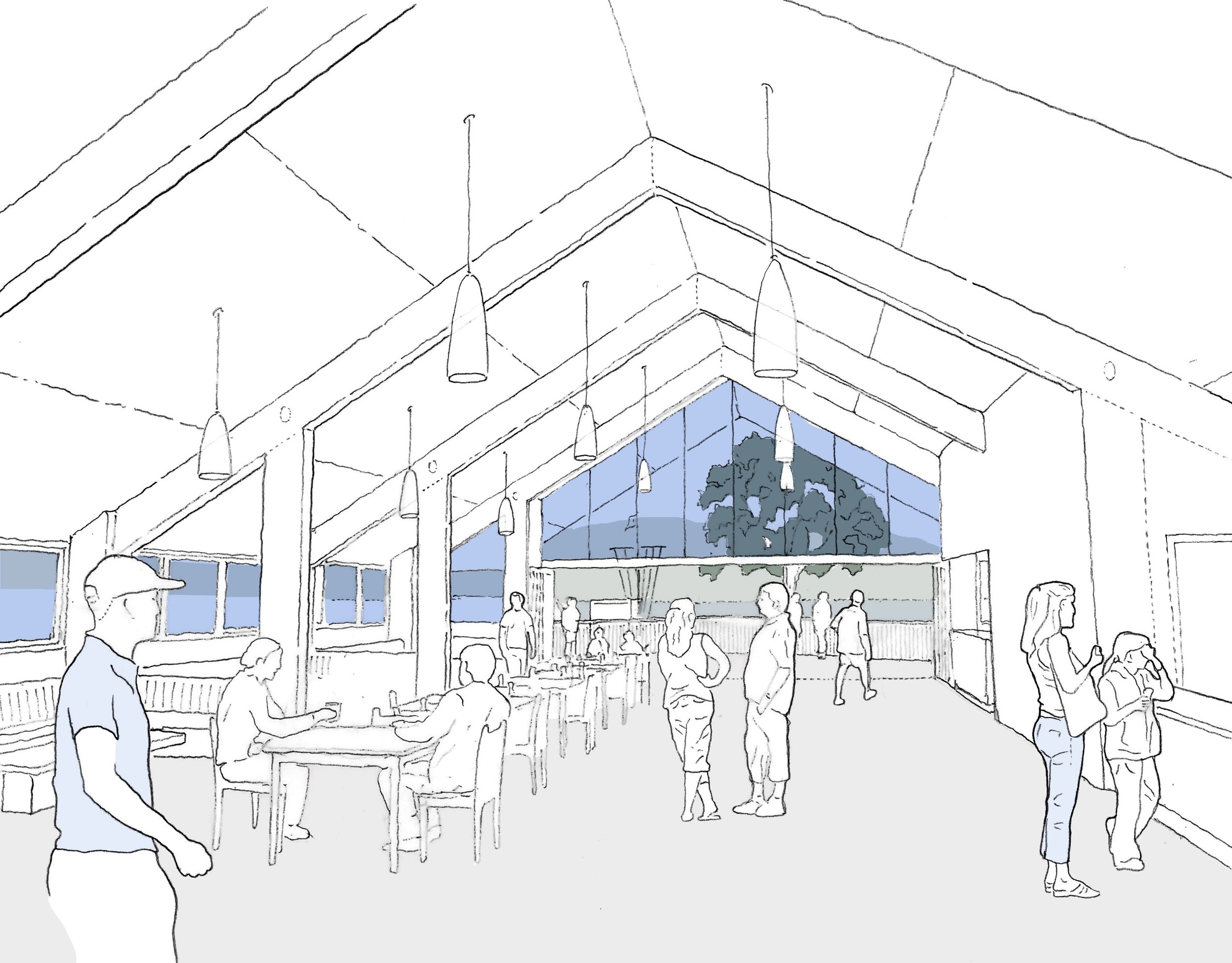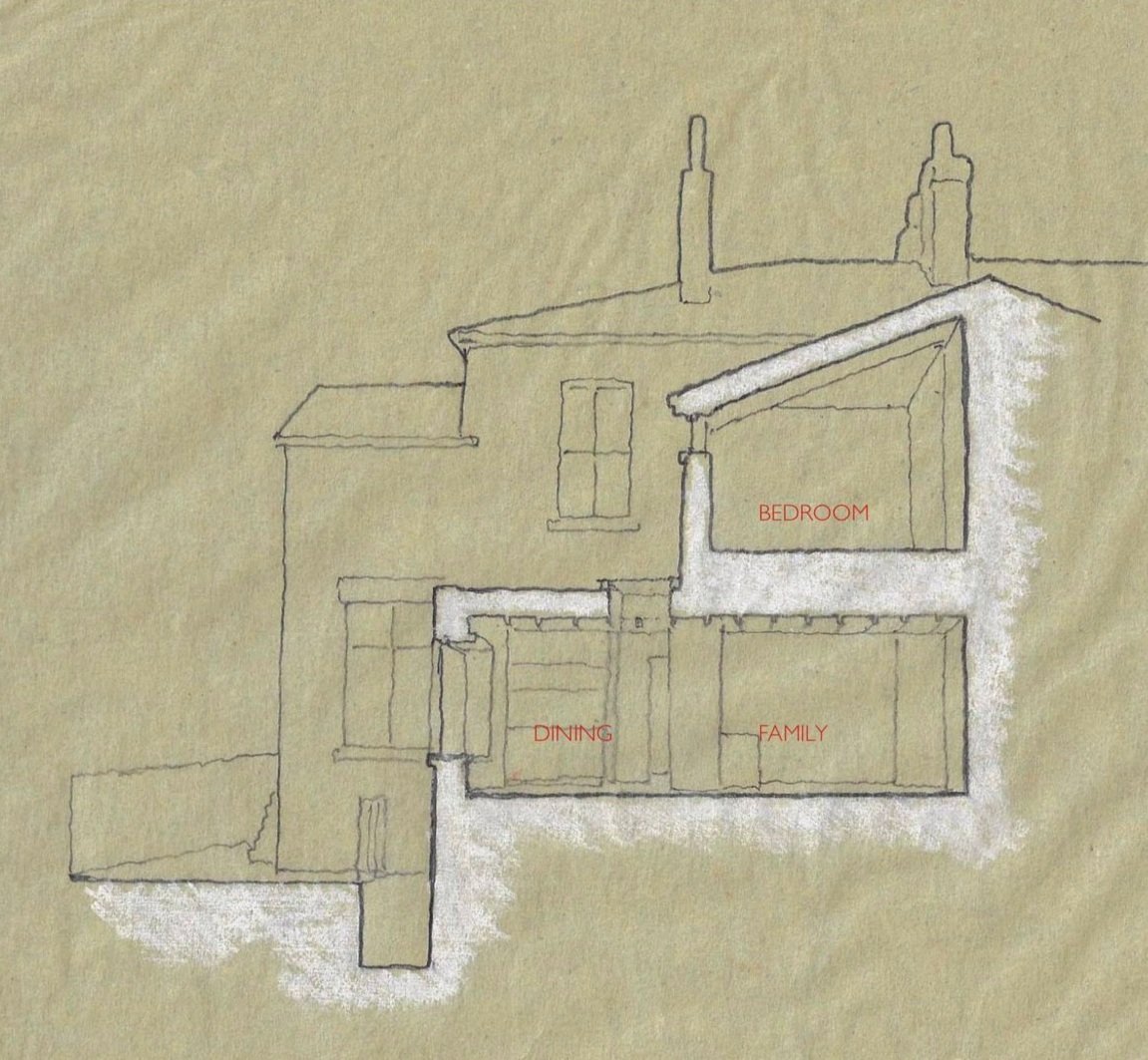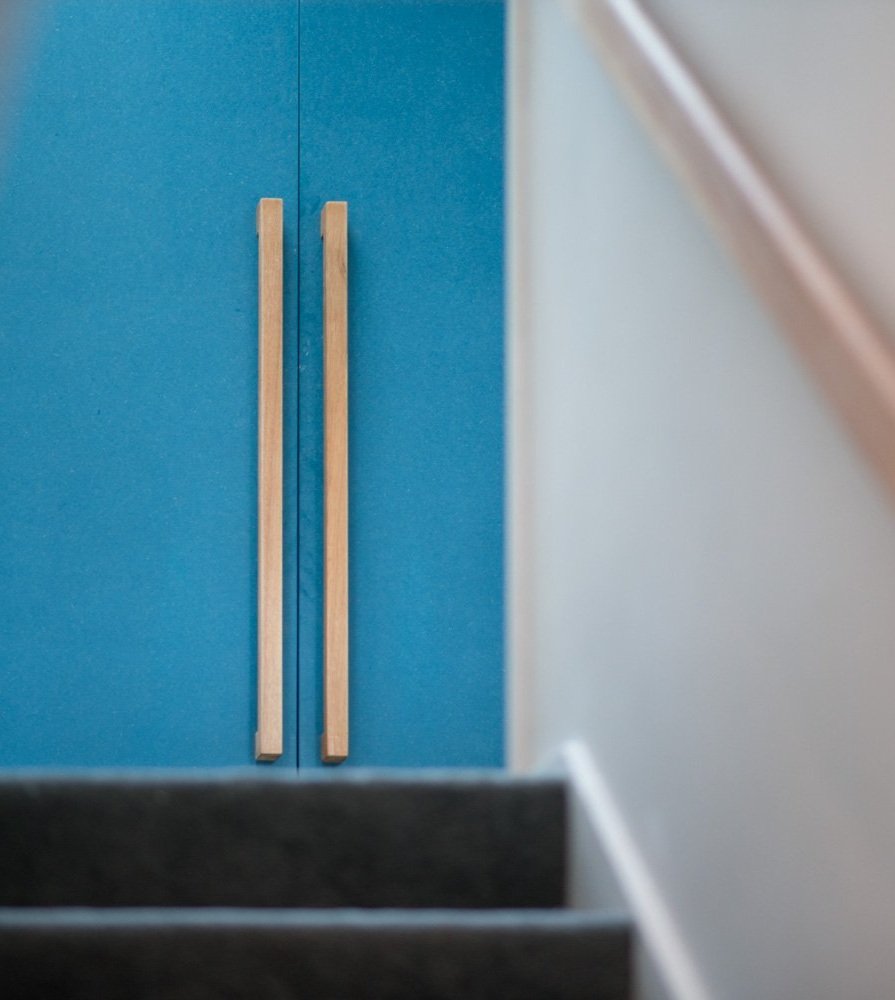We undertake a range of projects, primarily residential, but also other building types. We offer the services below and can provide them as full or partial services to suit your requirements.
We usually work to the RIBA Plan of Work and Passivhaus overlay where appropriate.
ARCHITECTURE
ADAPTIONS AND RETROFIT
Advice and design services to make the most of your existing building, whether this is making existing spaces more usable or creating more space, improving layout and flow and improving thermal performance. Working on existing buildings and making them more practical, comfortable and sustainable is a key area of our expertise – we enjoy finding solutions.
We work on a range of scales from small scale adaptions and additions to more significant retrofits. The level of retrofit can be tailored to suit budget and building and can also be designed to be phased. Often we find that extra space isn’t needed once room layouts are reviewed and insulation and airtightness are improved.
DEEP RETROFITS
A deep retrofit is more than just renovating a building, it involves more substantial changes to the original building fabric into something significantly more energy efficient, comfortable and lasting, using Passivhaus principles (usually aiming for the slightly lower EnerPhit standard). Unmodernised, detached properties are an ideal blank canvas for this kind of transformation, but most existing buildings can still undergo some form of a deep retrofit.
We have a wealth of experience carrying out deep retrofits adopting Passivhaus principles and have seen the significant benefits that this approach can bring – enhancing comfort and wellbeing and significantly improving energy efficiency.
NEW BUILD
We design new buildings and homes in the north of England that help you live and work in a more thoughtful and sustainable way. We aim to adopt Passivhaus principles wherever possible, with quality materials and an attention to detail and craftmanship.
Passivhaus design and construction is a perfect fit for new build as it is a whole building approach resulting in a supremely comfortable environment with minimal energy costs.
PASSIVHAUS DESIGN
Passivhaus is an inherently simple concept, primarily using passive methods to improve energy efficiency and comfort. However, the design and delivery can be intricate and multifaceted due to the rigour required in the design and construction process – including how the building breathes, moisture movement, humidity, thermal transfer, seasons/climate, orientation, solar gain, location etc. We offer advice on the Passivhaus methodology and full Passivhaus Design services for new and existing buildings.
CONSULTANCY
SUSTAINABILITY & PASSIVHAUS
It can be daunting to know where to start in making an existing building more sustainable, energy efficient and comfortable. We typically start with a visit and preparation of an initial appraisal report. This document summarises key aspects of the building, the site and the client’s needs and aspirations, and highlights areas where ‘quick win’ improvements can be made. We will advise on improvement options likely costs and sequencing recommendations.
When weather conditions permit, the appraisal will include thermal imagery to help identify specific areas of heat loss, otherwise invisible to the naked eye.
We like to work with you to find your specific areas of concern and develop strategies for change – this can be from small scale retrofit plans for existing homes to larger scale feasibility studies for bigger buildings, both homes and other types of buildings.
CREATIVE REUSE
Existing buildings that can evolve and adapt are truly sustainable. Finding creative solutions for existing buildings, rather than building new, is a key area of Anna’s expertise. We love exploring how a building can be adapted and given a new lease of life by making changes and upgrading – sometimes these changes can be quite small to make a significant difference.
INTERIOR & JOINERY DESIGN
The details of a project have always been important to us, and these small elements are what brings a project to life. We can design bespoke joinery items for projects including creative storage solutions, furniture and workspaces. We like to work closely with suppliers and makers to bring the right materials and details together for your project. Each individual scheme is always a collaboration between the client, designer, trades teams.
PROJECT MANAGEMENT
Projects can be challenging and become messy if not properly initiated and carefully managed. We believe that the early stages of the project are critical as this is when key decisions are made which impact on the whole project, including appointment of the team, setting the brief, aligning the brief and budget and agreeing the procurement method. We aim to cut through this complexity to find creative and pragmatic solutions. Sometimes compromises need to be made and our experience can help navigate these decisions.
We can also project manage a project from start to finish including managing the works on site. This can be tailored to suit the project’s needs and circumstances, client, programme and budget.

















